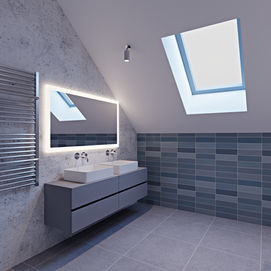+48 532 598 987

Buy unique
spaciouse House
(200 m2)
in the family
mini-settlement
Nad Nerem
ROOM LAYOUT
Usable area - 137.71 m2
Total area - 199.77 m2

FLOOR
1. Master bedroom
usable area - 11.995 m2
total - 13.04 m2
2. Dressing room
usable area - 7.255 m2
total - 8.34 m2
3. Bathroom
usable area - 4.61 m2
total - 4.61 m2
4. Bedroom 2
usable area - 13,025 m2
total - 14.16 m2
5. Bedroom 3
usable area - 13,025 m2
total - 14.16 m2
6. Bedroom 4
usable area - 9.06 m2
total - 10.23 m2
7. Utility room, first floor
usable area - 2.56 m2
total - 2.89 m2
8. First floor bathroom
usable area - 9.43 m2
total - 10.34 m2
9. Communication
usable area - 10.27 m2
total - 10.27 m2
GROUND FLOOR
10. Utility room, ground floor
usable area - 3.06 m2
total - 3.06 m2
11. Staircase
usable area - 3.06 m2
total - 6.12 m2
12. Salon
usable area - 20.25 m2
total - 20.25 m2
13. Kitchen-dining room
usable area - 9.6 m2
total - 9.6 m2
14. Hall
usable area - 8.9 m2
total - 8.9 m2
15. Ground floor bathroom
usable area - 6.95 m2
total - 6.95 m2
16. Boiler room
usable area - 4.66 m2
total - 4.66 m2
17. Garage shelter
total - 39.6 m2
18. Roofed terrace
total - 12.59 m2

Reservate Your
HOUSE NAD NEREM
HOUSE 1 - sold
HOUSE 2 - sold
HOUSE 3 - available for reservation
HOUSE 4 - sold

Why
HOUSE NAD NEREM
should be yours?
Comfortable prestigious spacious house with
4 bedrooms and a large carport
The house is located in an ecologically clean part of the city of Łódź, close to all main communication routes of the city and the country. The House on the Ner is built with the careful observance of modern technologies, using modern materials without saving on the quality of the materials. Plaster, brick, wood, insulation, windows, doors and even drywall systems - all materials are of the highest quality. This house is built in the same way that any private investor builds for himself.
A unique house,
does not look like your neighbors' houses
The house has a unique architecture in today's most sought after Barn-house style. The construction industry uses materials that are very popular today - cor-ten steel, silicone plaster and natural ceramic brick. A house designed in accordance with the latest trends in modern single-family housing. The master bedroom has its own bathroom, which does not share a wall with the bedroom. The ceilings in the living rooms are up to 3.5 m high. The living room has high ceilings and large panoramic windows, the terrace is covered.
An energy-efficient house - a guarantee of minimal costs maintenance
The house has been designed according to a standard similar to a passive house. The walls of the house have 30 cm of insulation, the roof - 40 cm, the floor - 24-30 cm of insulation. Insulation with a thermal transmittance of 0.033 - i.e. better than most other investments. Windows and doors are characterized by Uw up to 0.7 W / m2 * K. The house has been designed so that almost 200 m2 of floor can be used, and only 137 m2 will be counted for taxes - these other advantages also minimize the expenses of the residents of the House on the Ner.
A reliable, energy-independent home that will serve you and your grandchildren
The house has photovoltaic panels, infrared and air heating and air conditioning. The estate has its own water source and each house has a sewage treatment plant. The materials used in construction are durable and require minimal attention. Natural brick, cor-ten steel, silicone plaster, a roof with a 20-year warranty, windows with thickened glass up to 6mm - this is a guarantee of many years of reliable operation of the House on the Ner. Access to the house from an internal road, thanks to which your and your family's life will be comfortable and peaceful.

MAKE AN APPOINTMENT AND FIND OUT THE PRICE
92-741, Łódź, ul. Koperkowa 7
+48 532 598 987





















